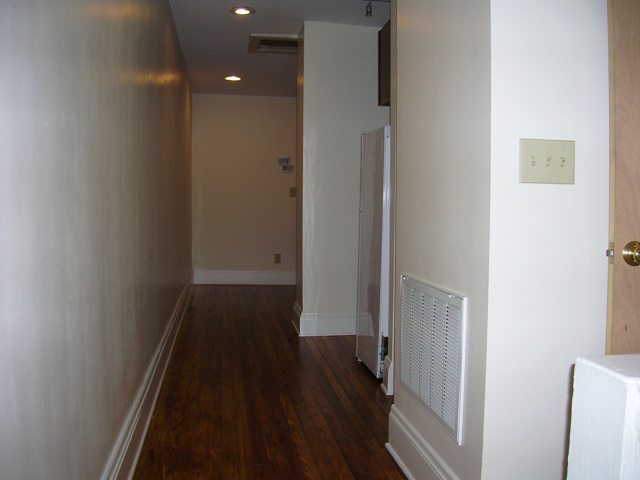12795 Cedar Rd.
1 - Hallway

Information
|
Cedar 3rd Floor West Description
|
|||||||
|
Third floor of a house with private entrance, one bedroom, kitchen, and living room. Newly remodeled with refinished hardwood floors and a ceramic tile bathroom. Includes individual heat and central air conditioning.
|
|||||||
|
General Information
|
|||||||
|
Type: House
|
Square Footage: 750 | ||||||
|
Lease: 12 months
|
Bedrooms: 1 | ||||||
|
Monthly Rent: TBA
|
Bathrooms: 1 | ||||||
|
Security Deposit: TBA
|
|||||||
|
Appliances
|
|||||||
|
Y
|
A/C – Central |
N
|
Microwave |
N
|
Washer/Dryer | ||
|
N
|
A/C – Window |
Y
|
Refrigerator | ||||
|
N
|
Dishwasher |
N
|
Stove | ||||
|
Utilities (*=included in monthly rent)
|
|||||||
|
Y
|
Electric |
Y
|
Sewer * |
N
|
Street Parking | ||
|
Y
|
Gas |
Y
|
Telephone |
N
|
Garage Parking | ||
|
Y
|
Heat |
Y
|
Driveway Parking * | ||||
|
Y
|
Water * |
N
|
Lot Parking | ||||
|
Features
|
|||||||
|
N
|
Alarm |
N
|
Fireplace |
Allowed:
|
|||
|
N
|
Porch |
Y
|
Storage |
Y
|
Cats | ||
|
N
|
Carpeting |
Y
|
Walk-in closet |
Y
|
Dogs | ||
|
Y
|
Ceiling Fan |
Y
|
Window Treatments |
Y
|
Other Pets | ||
|
Y
|
Hardwood Flooring |
Y
|
Yard |
Y
|
Smoking | ||










